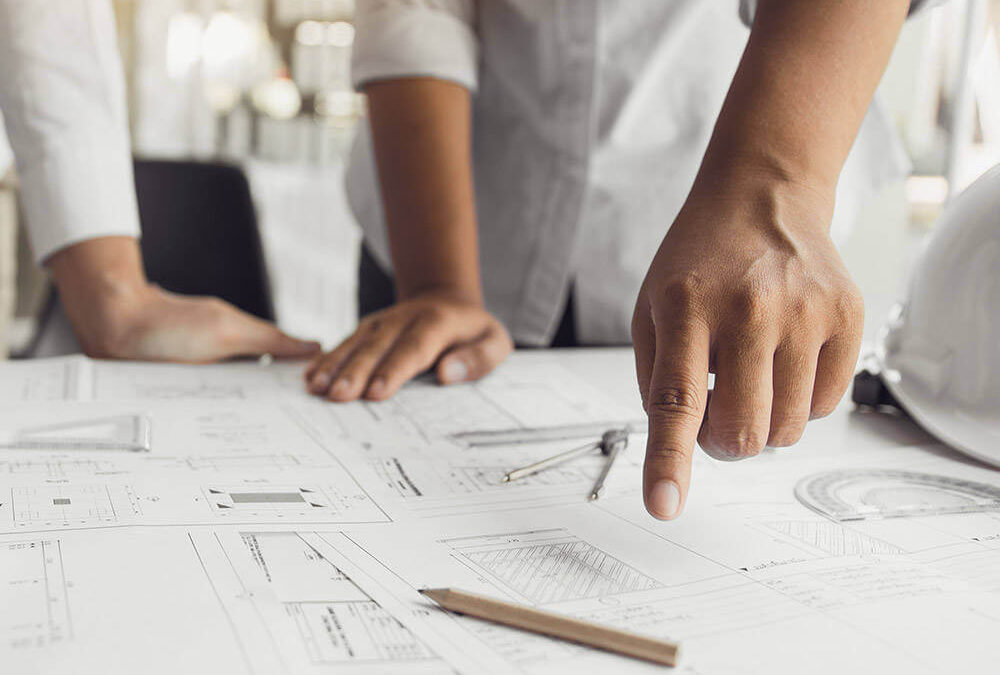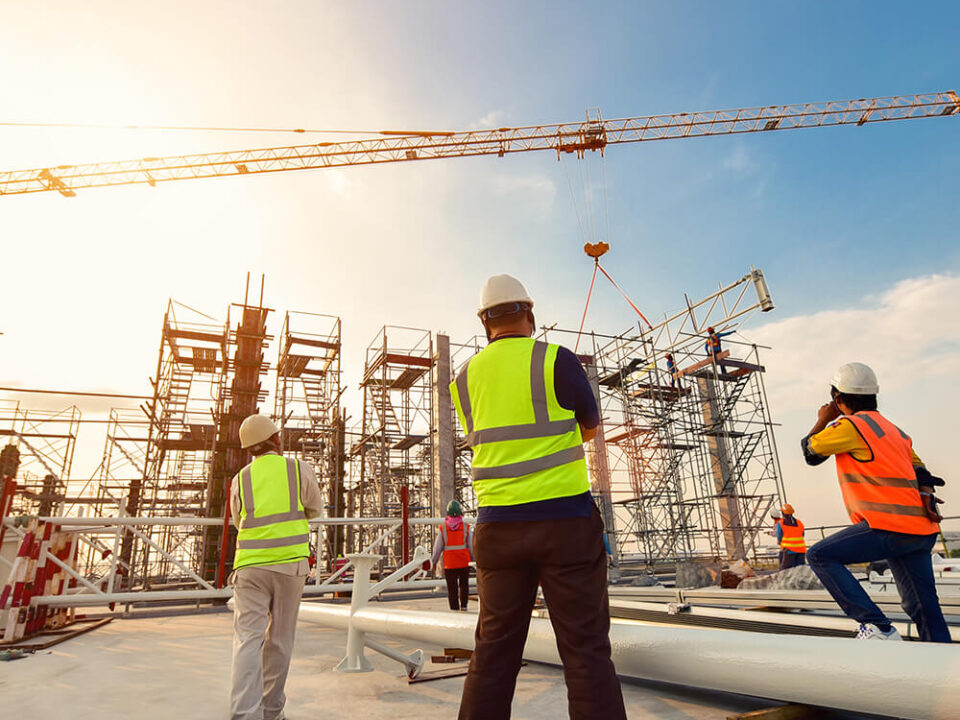At Desert Caravan DMCC, every project begins with a strategic foundation: Planning and Design. We believe that successful execution starts with precise vision and detailed schematics. Our expert architects and engineers collaborate closely with clients to transform ideas into practical, scalable designs that align with project objectives and budget.
Our planning process incorporates feasibility studies, cost estimates, sustainability assessments, and site analysis. Through innovative 3D modeling, BIM (Building Information Modeling), and cutting-edge rendering tools, we deliver highly visual and technically sound blueprints that eliminate surprises during implementation.
Our design philosophy integrates modern aesthetics with functional utility, ensuring spaces are both visually inspiring and operationally efficient. Whether you’re building a commercial facility or a residential community, we develop tailored architectural and engineering designs that meet international standards and local codes.
With Desert Caravan DMCC, clients gain a comprehensive design experience that not only defines the project’s look and feel but also streamlines every subsequent phase.




